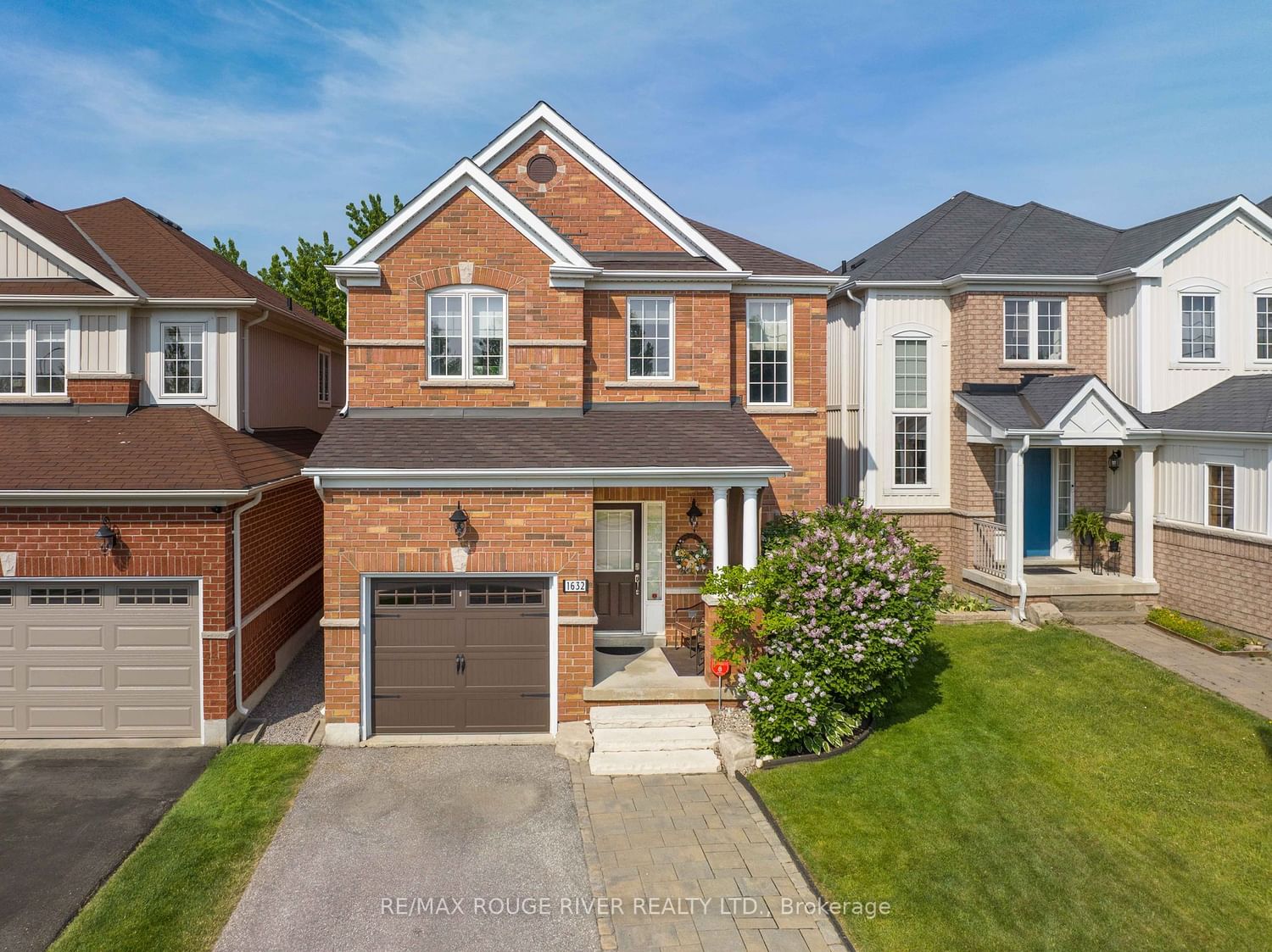$899,900
$***,***
3-Bed
3-Bath
Listed on 6/7/23
Listed by RE/MAX ROUGE RIVER REALTY LTD.
You'll love this one! Former Model Home for Brookfield Homes On A Premium Lot Overlooking The Pond! Beautifully landscaped front and back with flagstone patio! 19 + Pot Lights Inside And Out, Gourmet Kitchen W/Quartz Countertop, Lazy Susan, B/I Wine Rack, Mirrored Backsplash With Cabinet Lighting and Breakfast Bar. A Built In Entertainment Unit In Family Room with walkout to backyard oasis! Working from home you'll enjoy the bright Office Nook. Convenient 2nd floor laundry! Recent upgrades include Broadloom installed and freshly painted Sept 2022, Roof Nov 2022. Walking distance to parks, school, and all amenities! Shops, restaurants, movie theatre, easy access to 407 and 401!
Full Legal Description-LOT 3, PLAN 40M2324 SUBJECT TO AN EASEMENT FOR ENTRY AS IN DR957492 CITY OF OSHAWA
E6109592
Detached, 2-Storey
8
3
3
1
Attached
3
Central Air
Unfinished
Y
Brick
Forced Air
N
$5,116.90 (2022)
109.91x30.18 (Feet)
